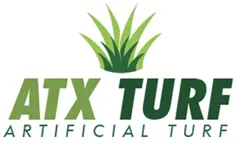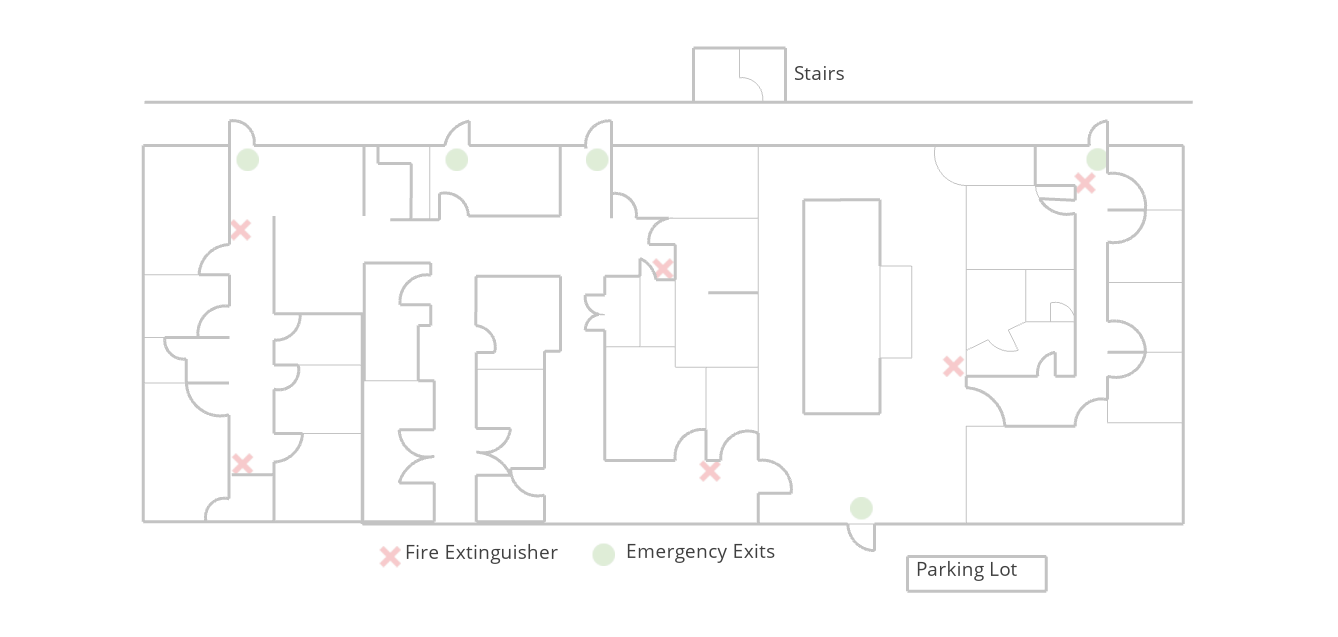Why Indoor Facility Diagrams are Necessary for Planning Your Facility – Get a Free Diagram
Published August 8, 2023
It’s that time of year again. In many parts of the US, Clubs, coaches, athletes and parents will be moving their outdoor activities indoors as temps drop and inclement weather settles in. This is why many sports facility owners are eager to get that turf laid and nets hung before the first snowflake flies.
If you are opening a new sports facility, or even renovating a current one, having a diagram of the space with your exact measurements will help your process run smoother in a number of ways. There can be many moving parts when planning a facility and every building and space are different. The team at ATXTurf has created hundreds of these diagrams for our customers over the years, and we can safely say that not one of them, has ever been exactly the same.
Get a Free Diagram of Your New Facility
At the bottom of this post, you can enter your facility dimensions and we will create a free, 1 time, diagram of your facility and email it back to you.
ProTip: If you have a larger facility, it’s ideal to invest in a 100 foot long, or longer, measuring tape to more accurately calculate the feet and inches of your floor and ceiling heights. Attempting to use a 25′ tape to measure 105, area can lead to inaccurate measurements.
3 Reasons to Get a Diagram of your Sports Facility
- Measuring your space forces you to look at your space closely and account for any obstacles or oddities. When measuring your ceiling height for nets, for example, folks often forget about the AC unit hanging down in one corner. Well, your installer needs to know about this in case they need some extra net, or will require extra custom work. In the ground, older buildings in particular often have irregularities from walls that have been removed or pipes protruding from the concrete which were not cut even with the ground. Beams in clearspan buildings are often 20 feet apart, so how are you going to anchor cables 15′ apart? Will your net installer need to cut around support beams in the middle of the building? All of these questions need to be answered ahead of time, and accounted for, to ensure a smooth, timely, installation and most importantly, a safe environment for your athletes.
- Are you a baseball or softball coach doing research on your facility improvements? Are you a private facility owner looking for investment from banks or private investors? Undoubtedly, they will require seeing a quote for materials and installation. A visual diagram of the space, along with the quote, will help sell your idea and secure funding or convince the booster club that turf and new batting cage setup will improve practice efficiencies and subsequently, player performance.
- Finally, before you get too far down the process, fire and building inspectors will want to see the areas of traffic flow and how they relate to emergency exists. A visual diagram can help them where the netting doors will be located in relation to building entry and exit areas. We’ve even been known to map the location of fire extinguishers in facilities. These are often required to be posted throughout workspaces so people can quickly locate Fire Extinguishers and Emergency Exits.
If you’ve located your space( in the 48 states), and are serious about outfitting your facility in turf and netting, measure the space in feet, and enter the information below. We are happy to create a diagram based on your measurements for areas 3,000 sq ft or greater.


Would like to talk whenever someone has a chance. Very close to getting this finished. Just got the ok from building